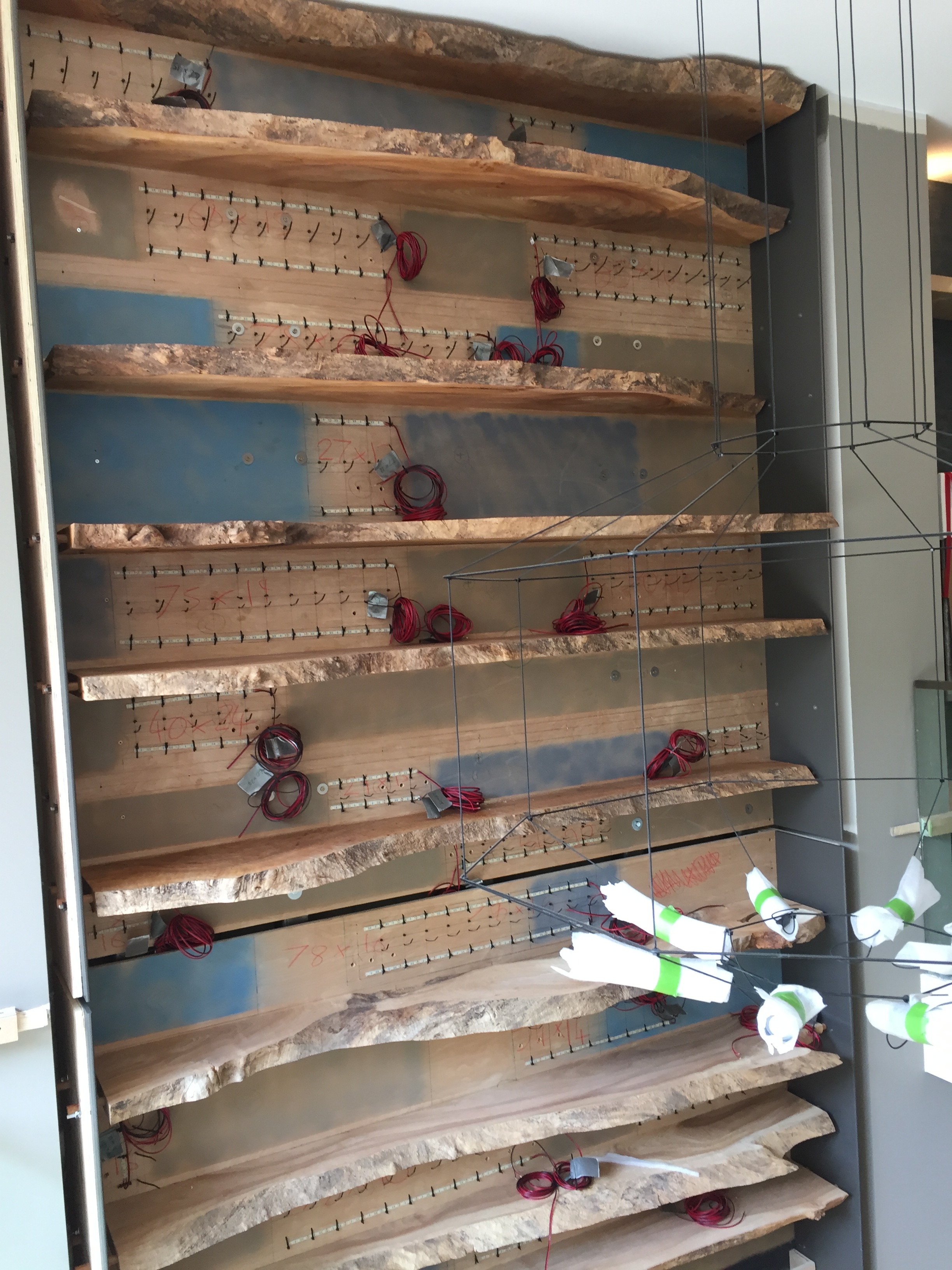We have been working on the Bayswater project for Studio Hopwood for over a year now since initial conception and thought we would share some photographs from the beginning.
We thought that it was best to produce a sample section of the proposed wall installation to help iron out some of the issues and further refine the specification
The original plan was to use walnut for the shelves, however a pretty extensive search of some sawmills in the French and Swiss Alps did not yield and walnut which suited the brief, some of the views were pretty special though.
Scottish elm provided suitably irregular live edges to produce the variation in the depth the client was seeking, enabling similar variation in the sizes of the light boxes
A mock up using the actual shelves to decide the locations of the lightboxes and their dimensions, given the contours of the shelves.
Production in the workshop
Installing on site
Finished wall installation
And bookmatched burr elm table at the base of the wall with banquette seating







